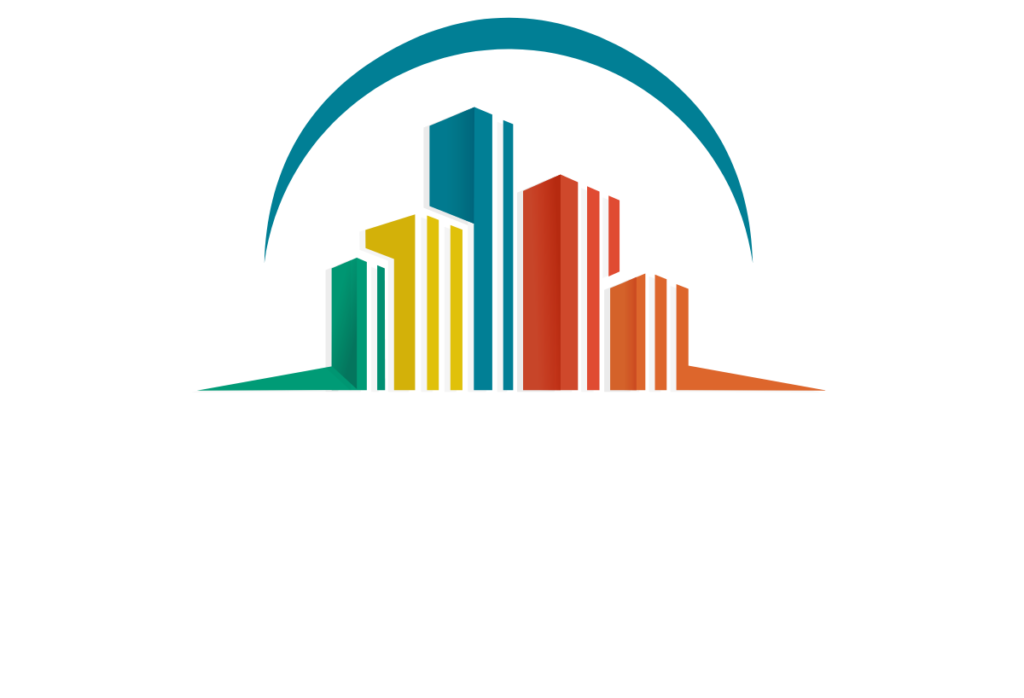BUILDING DESIGN
J Worx Studio
Imagine . Visualize . Design . Build .
about us
Welcome to J WORX STUDIO, where innovation meets architectural design through cutting-edge 3d visualization.
At J WORX STUDIO, we transform ideas into stunning visual experiences that captivate, inspire and resonate. With a talented design and management team, we specialize in pushing the boundaries of visualization followed by construction management to deliver unparalleled results across various building types.
With years of experience in the industry, our firm delivers exceptional designs across a wide range of sectors, including residential, commercial, hospitality, and institutional. Whether it’s designing sustainable urban developments, iconic landmarks, or intimate living spaces, we approach each project with creativity, precision, and a commitment to excellence.
At J WORX STUDIO, we are passionate about creating sustainable and environmentally responsible buildings, and promoting eco-friendly design, construction, and operation of buildings. We provide innovative solutions to maximize energy efficiency, reduce carbon emissions, conserve water, and minimize waste throughout the construction lifecycle. We tailor our services to meet our clients’ needs and work with them to develop customized green building solutions that prioritize people and our planet.
We persevere to build a greener and healthier future for generations to come.
WHAT WE OFFER

3D Architectural Visualization
Transform your architectural designs into photorealistic renderings that showcase every detail, from textures and materials to lighting and landscaping. Immerse yourself in virtual environments with our interactive VR experiences. Step inside your designs and explore every corner in stunning detail, gaining a true sense of scale, proportion, and spatial dynamics.

Construction Management
We work closely with clients to define project objectives, establish budgets and schedules, and develop comprehensive plans to guide the construction process from start to finish. Our services include pre-construction management, contract administration, cost estimating. budget management, Quality Assurance and Control. We provide post-construction services to ensure that clients receive ongoing support and assistance even after the project is handed over.

Architectural Drafting
We specialize in computer-aided design (CAD) drafting services, using industry-leading software to create accurate 2D and 3D drawings that meet your exact specifications. Our services include converting hand-drawn sketches, PDFs, or old blueprints into digital CAD files and providing as-built drawings. Building Information Modeling (BIM) with our Revit models help streamline workflows, improve communication, and enhance project outcomes.

Building Permit Coordination
Our team is dedicated to streamlining the process for you, ensuring that your project meets all regulatory requirements and progresses smoothly from conception to completion. Our services include documentation review, permit application process, coordinating with regulatory agencies, compliance monitoring, and resolving permit-related challenges and discrepancies.

Site Planning And Analysis
We conduct thorough site evaluations to assess the existing conditions, including topography, soil composition, drainage patterns, environmental factors, and existing infrastructure, navigating through the intricate web of zoning regulations, land use restrictions, and local ordinances to ensure compliance and maximize development potential. We assist with conducting detailed feasibility studies, followed by developing comprehensive site development plans that integrate land use, infrastructure, transportation, and open space elements into a cohesive vision for the site.

Urban Planning & Design
Our team believes that successful urban development requires a holistic approach that integrates planning, design, and community engagement. We design mixed-use and infill development projects that activate underutilized urban spaces, promote walkability, and support economic vitality. We also design public realms, open spaces that serve as focal points for community life, recreation, and cultural expression while facilitating meaningful community engagement that empower residents, businesses, and stakeholders to contribute their ideas for the future of their communities.

Interior Design
We oversee every aspect of the design process, from concept to completion, to ensure that your project is executed seamlessly and efficiently, andtailor our design approach to your unique requirements and create spaces that resonate with you on a personal level.

Real Estate Development
We collaborate with architects, engineers, and other design professionals to develop master plans that optimize the use of space, enhance functionality, and create a cohesive vision for the development. Our designs prioritize sustainability, community engagement, resulting in projects that stand the test of time.
PROJECts
-
 Residential
Residential
-
 Commercial
Commercial
-
 Exterior
Exterior
-
 Interior
Interior
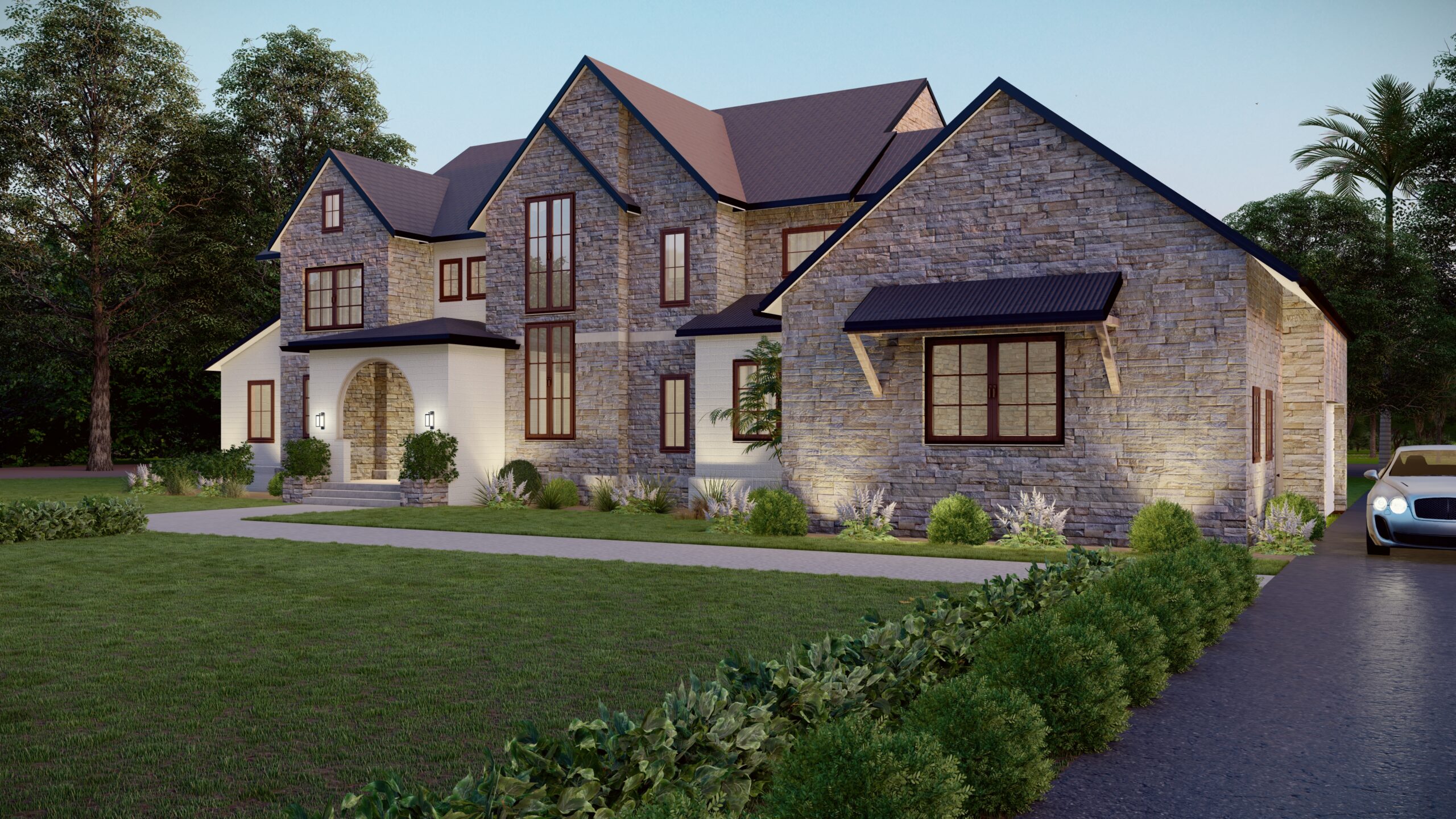
Castlebrown
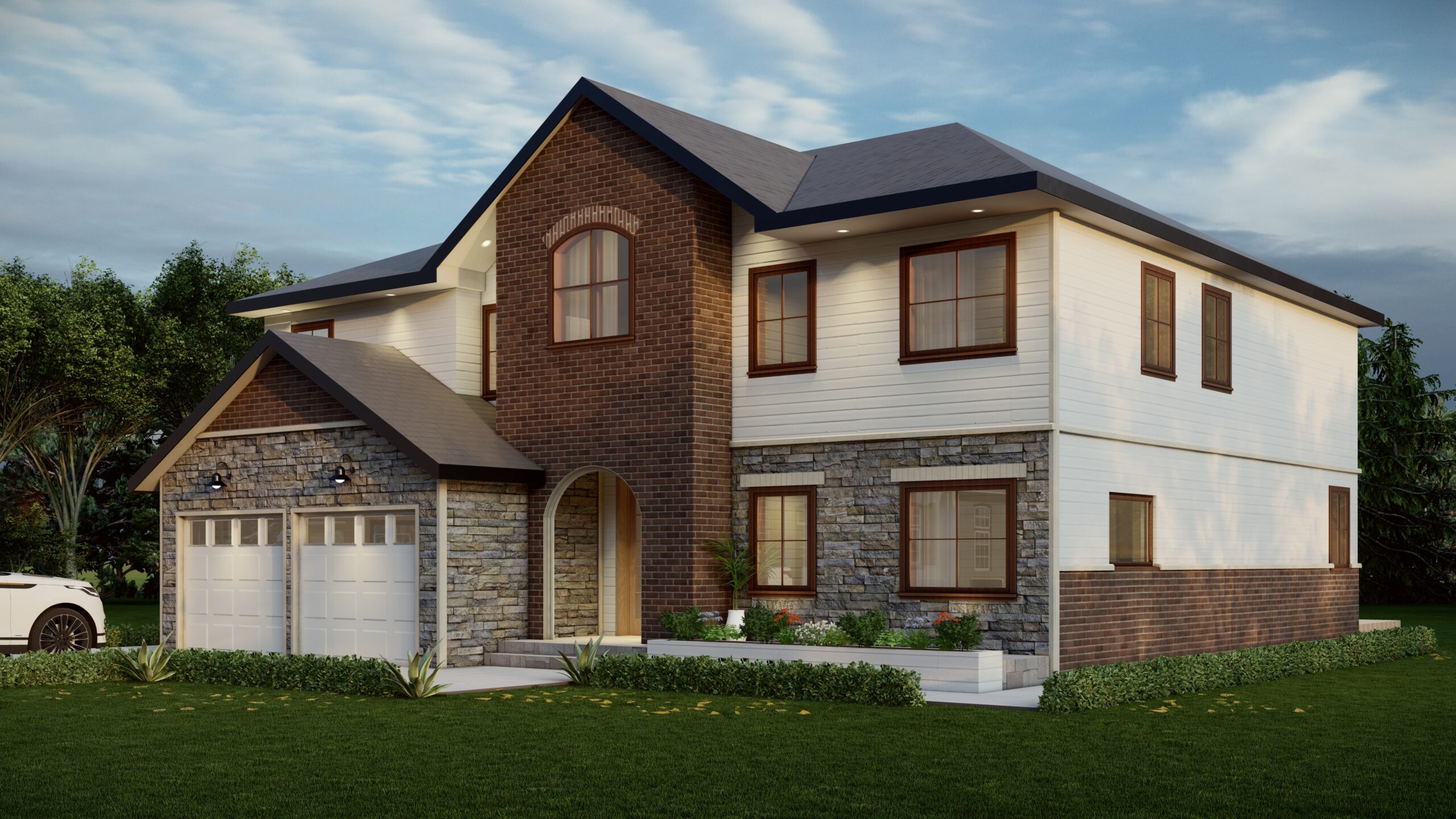
fortstar
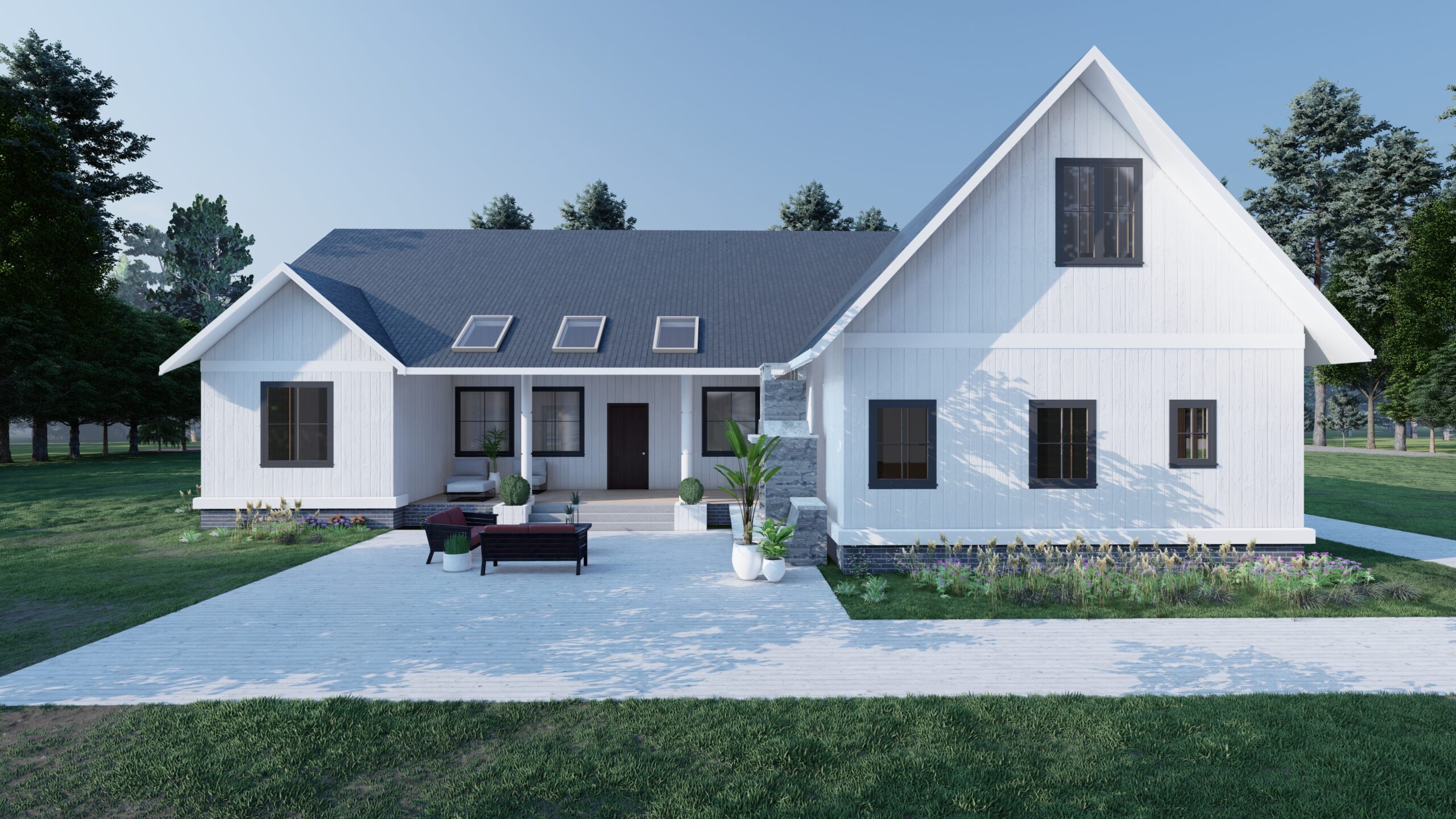
capecod
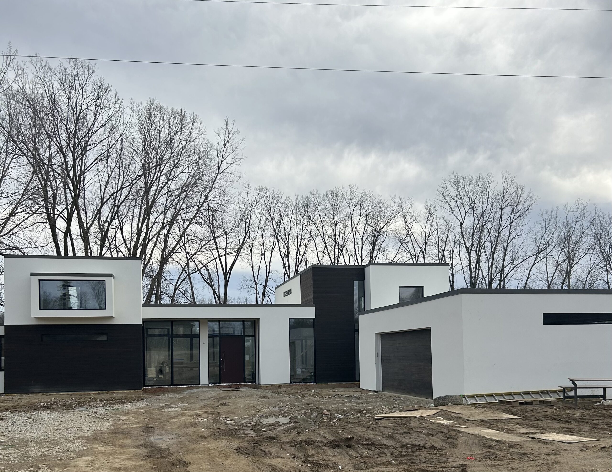
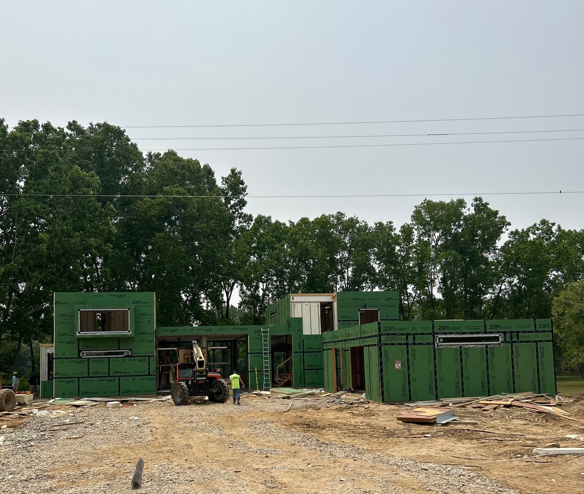
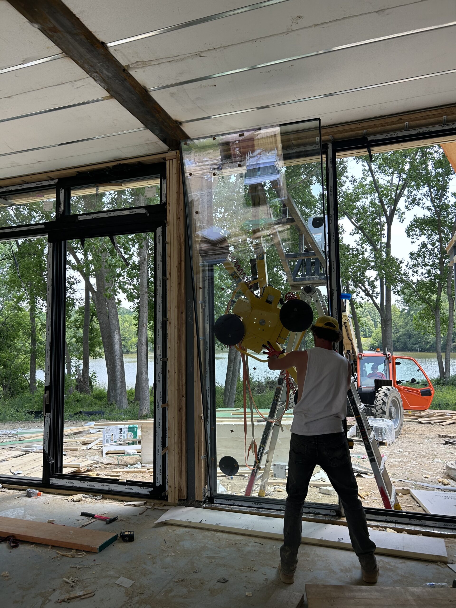
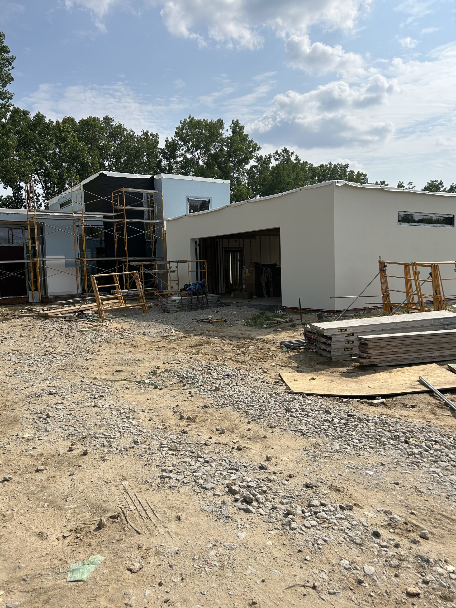
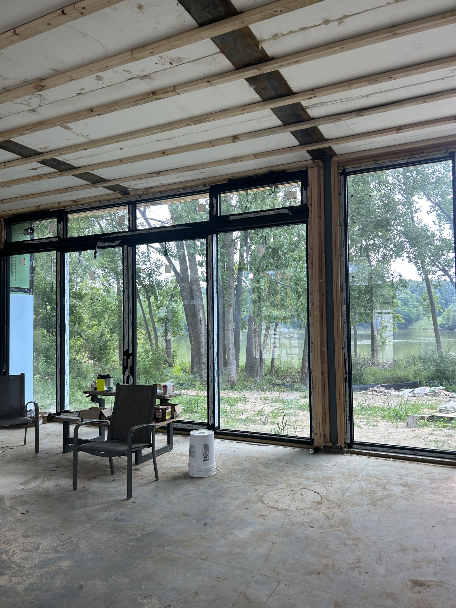
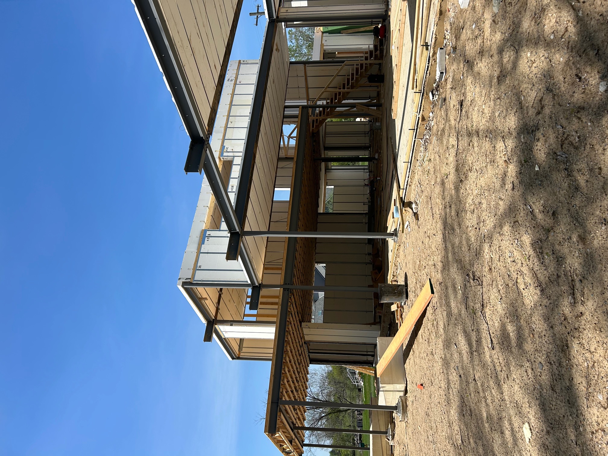
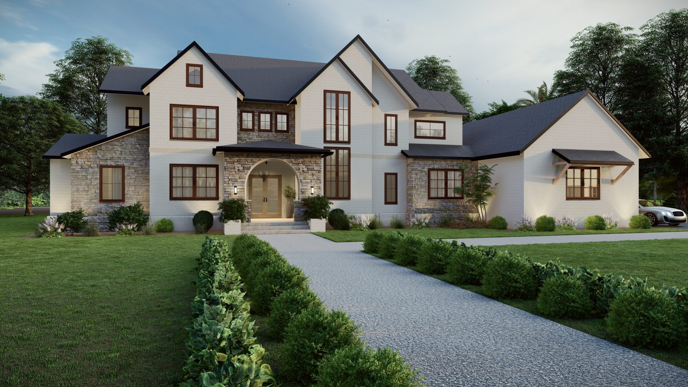
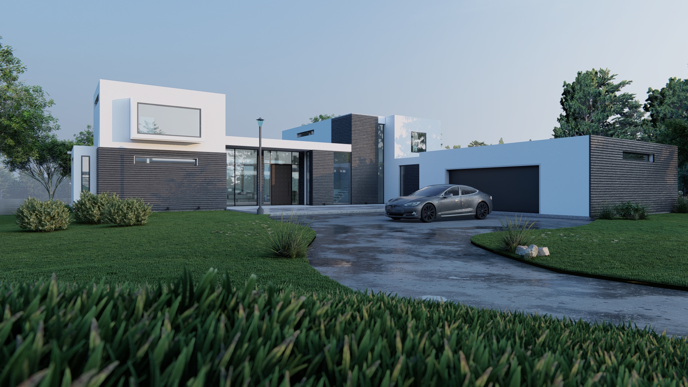
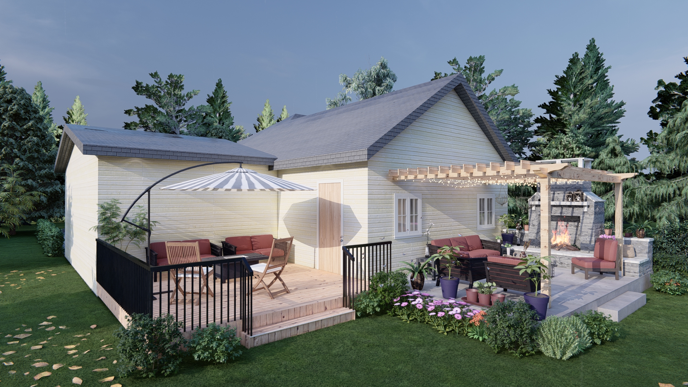
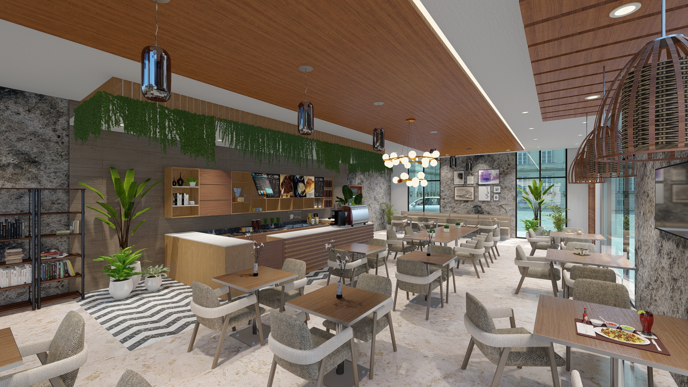
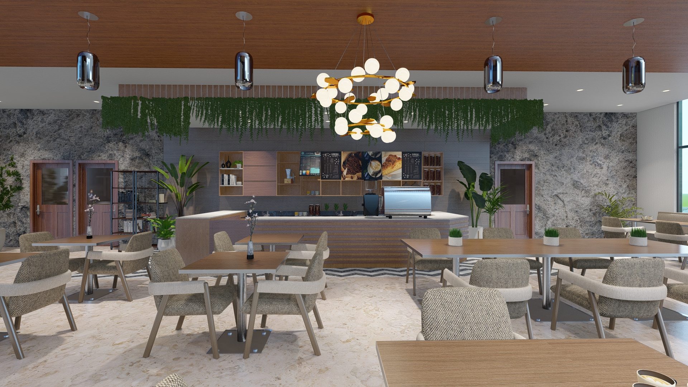
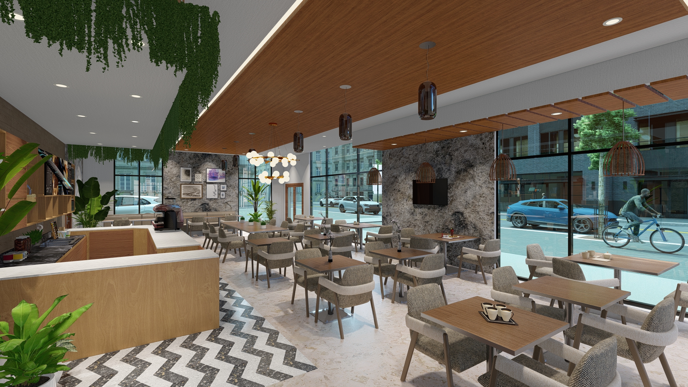
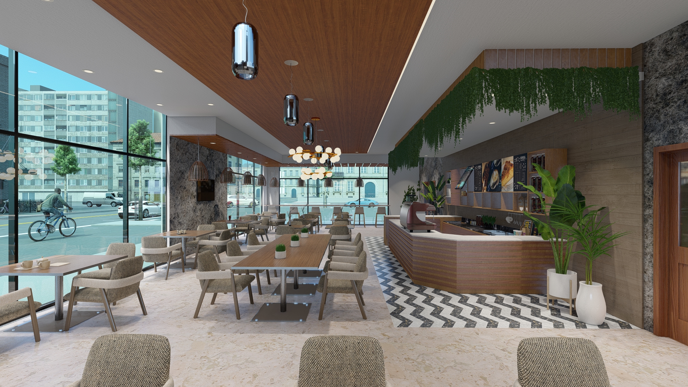
(248) 729-1803
Address
16394 Mulberry way
Northville MI 48168
susanmissier@jworxstudio.com
